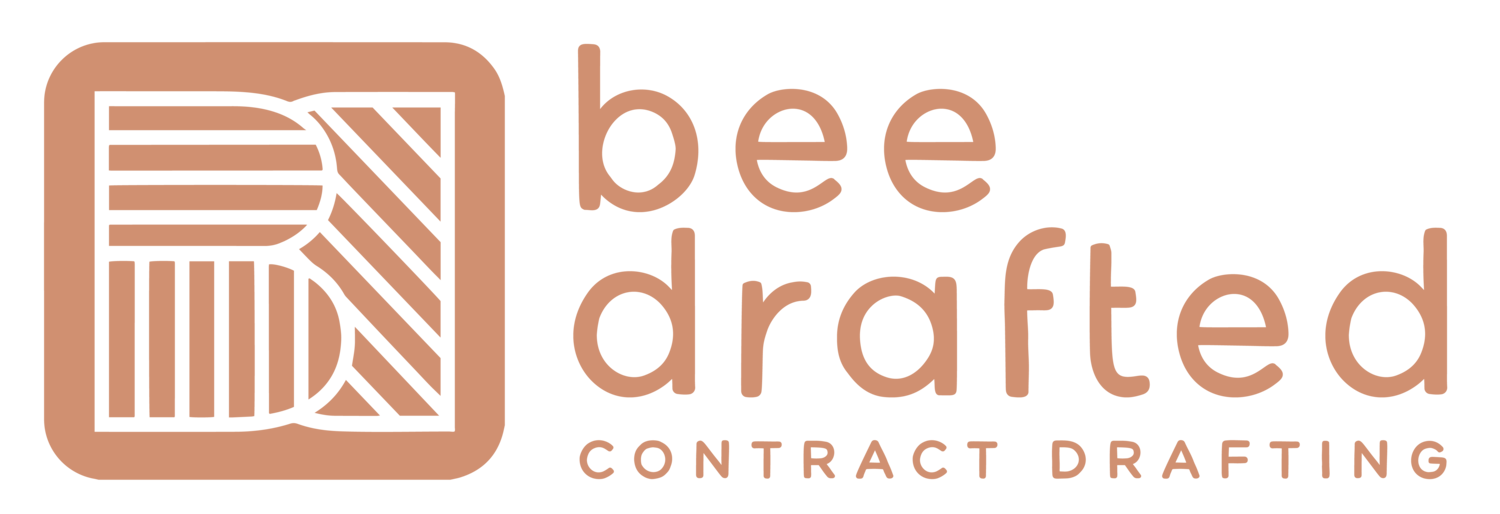3D MODELLING / REVIT MEP

Bee Drafted specialises in providing comprehensive Revit modelling solutions tailored to meet the diverse needs of Building Services engineering consultancies around Australia. With our expertise and dedication, we ensure high quality modelling of mechanical, electrical, fire, and hydraulic services according to your designs, optimising efficiency and accuracy throughout the design process. Our core offerings include:
Revit Modelling:
We excel in creating detailed, high-quality Revit models for various building services, including electrical, mechanical, fire, and hydraulic systems.
We ensure accurate representation of equipment, fixtures, piping, ductwork, and other components within the Revit environment, typically to LOD 300.
By adhering to industry standards and best practices, we guarantee models that are both functional and easily navigable for your engineering team.
Clash Detection and Resolution:
Our clash detection services help identify and mitigate conflicts between different building systems, minimising potential errors and rework during construction.
Using advanced clash detection tools in Revit, we conduct thorough analyses to detect clashes among MEP elements and resolve them efficiently.
By addressing clashes early in the design process, we streamline coordination efforts and contribute to smoother project execution.
BIM Management:
As experts in Building Information Modelling (BIM), we offer comprehensive BIM management services to ensure the effective implementation and utilisation of digital models throughout your projects.
We assist in establishing BIM standards, protocols, and workflows tailored to your specific project requirements, fostering collaboration and data consistency across disciplines.
Our team oversees the coordination of model exchanges, version control, and data integration, ensuring seamless communication between stakeholders and maximising the benefits of BIM technology.
Specialised Modelling Services:
Electrical Services Modelling: From lighting fixtures to power distribution systems, we accurately model all electrical components to support the design and analysis of electrical systems within your buildings.
Mechanical Services Modelling: Our expertise extends to modelling HVAC equipment, ductwork, and piping systems, ensuring optimal performance for mechanical installations.
Fire Services Modelling: We meticulously model fire suppression systems, alarms, and emergency exit systems, helping you meet regulatory requirements and enhance the safety of building occupants.
Hydraulic Services Modelling: Our proficiency in hydraulic system design allows us to model plumbing fixtures, piping networks, and drainage systems with precision, ensuring proper functionality and compliance with building codes.
Why Choose Us:
Experience: With 17 years experience in Building Services Drafting, and over 12 years of experience in MEP Revit modelling and BIM management, we possess the knowledge and skills to deliver exceptional results for your projects.
Accuracy: We prioritise accuracy and attention to detail in every aspect of our work, ensuring that our models reflect the exact specifications and requirements of your designs.
Efficiency: Our streamlined processes and efficient workflows enable us to deliver projects on time and within budget, without compromising quality.
Collaboration: We foster open communication and collaboration with your team throughout the project lifecycle, ensuring alignment with your goals and objectives.
Partner with us for reliable MEP Revit modelling services that enhance the efficiency, accuracy, and success of your engineering projects.
Get in touch today to discuss your requirements and explore how we can support your next project.
Revit Modelling
-
Title Block Creation
Model Creation including correct coordinate monitoring
Sheet and View Setup -
Cable trays and conduits within the ceiling space
Lights, lighting control, wiring and circuitry
Power Outlets and circuitry
Data outlets and numbering
Security systems -
Rigid and flexible ductwork and ductwork systems
Air terminals including Plenum Boxes
Mechanical equipment within the ceiling space and in Plant Rooms
Temperature Control
Wall Mounted Air Conditioning Units
Mechanical pipework including refrigerant, drainage and compressed air -
Domestic Water Pipework
Sloped Drainage Pipework
Stormwater and Rainwater Systems
Trade Waste and Grease Trap Systems
Recycled Water Systems -
Main and range pipework
Sprinkler layouts including ceiling and concealed space sprinklers
Dry fire protection
Gas suppression systems
Revit Template and Family Creation
-
With a template subscription you have full use of the Bee Drafted Revit Template for all your projects.
Regular template updates are included in your subscription and additional families can be created to suit your needs for an additional fee. -
If you are looking for your own company specific revit template, we can create a template that matches your drafting standards.
Custom families can be created to suit your companies needs and we can maintain and upgrade your template to suit new Revit releases. -
If you require your Revit families to be updated to adhere with Uniclass requirements, we can assist.
Revit Clash Detection
-
Whether you are a builder, engineer or contractor, if you need a revit model coordinated we can assist.
We offer clash detection reports and resolution to ensure your project is coordinated before anyone heads on site.
-
Bee Drafted can represent your company in Coordination Meetings to discuss and resolve clashes.
We know the correct industry and technical software terminology to ensure that you are professionally represented - you will always have someone in the meeting who is knowledgeable in BIM and ready to advocate for your business and design.
